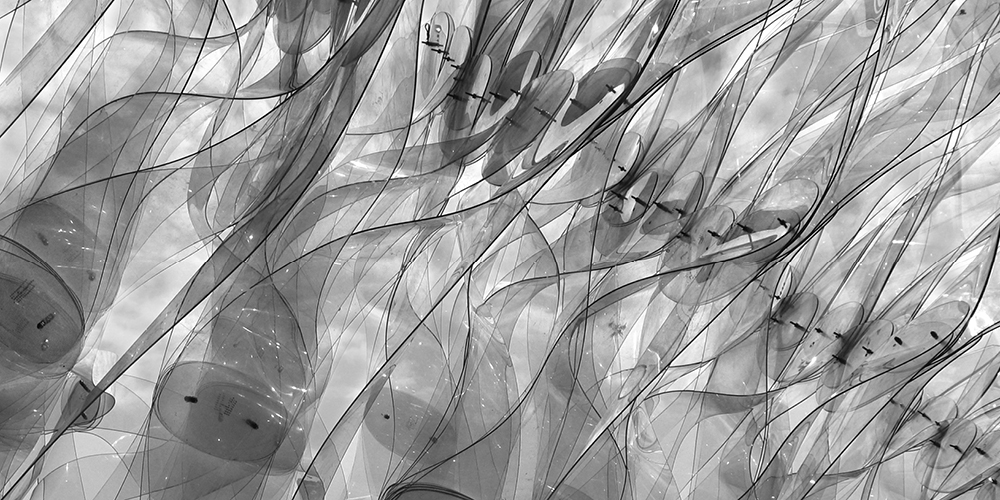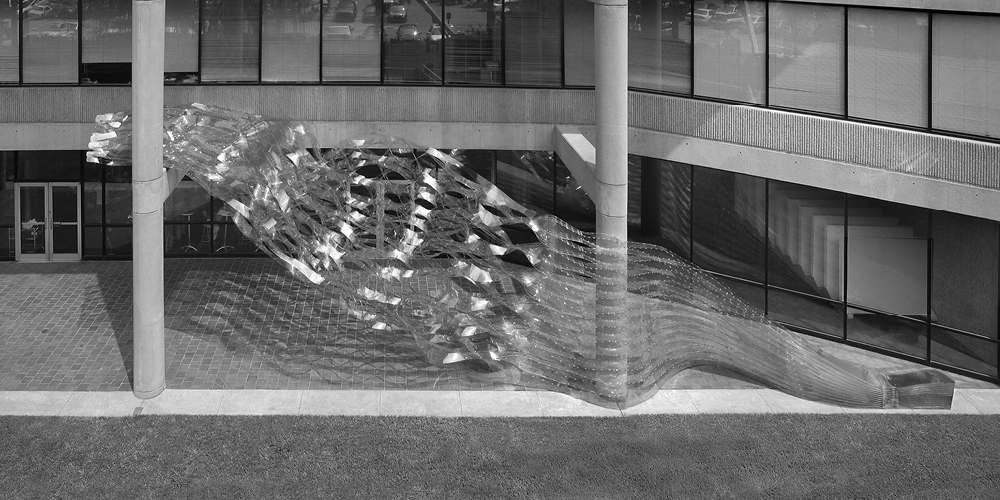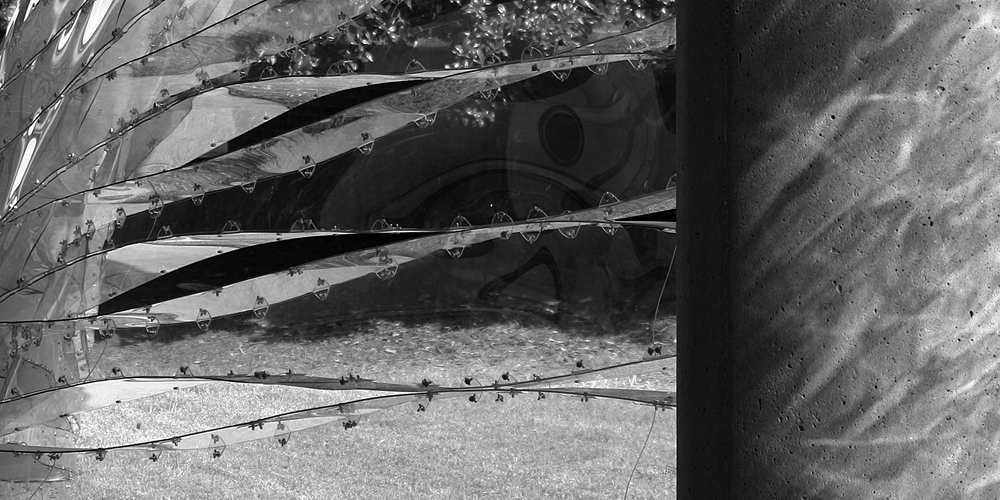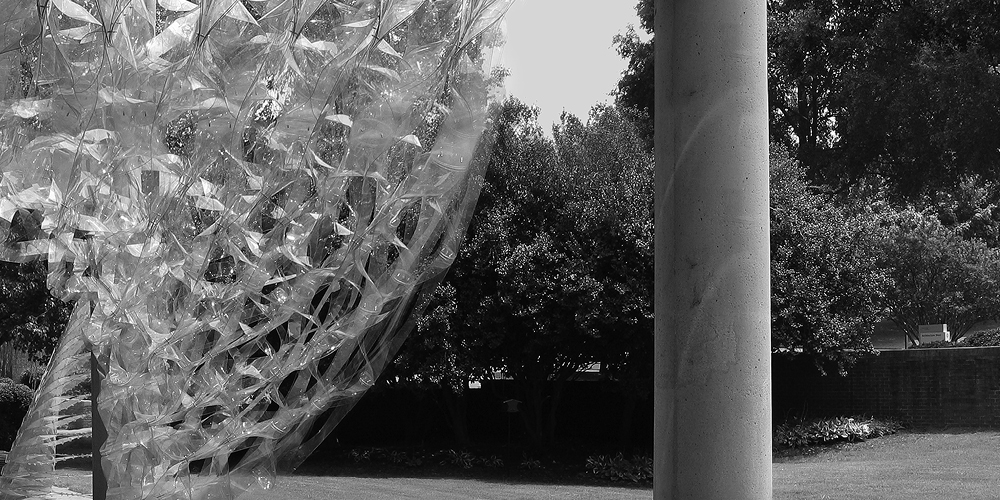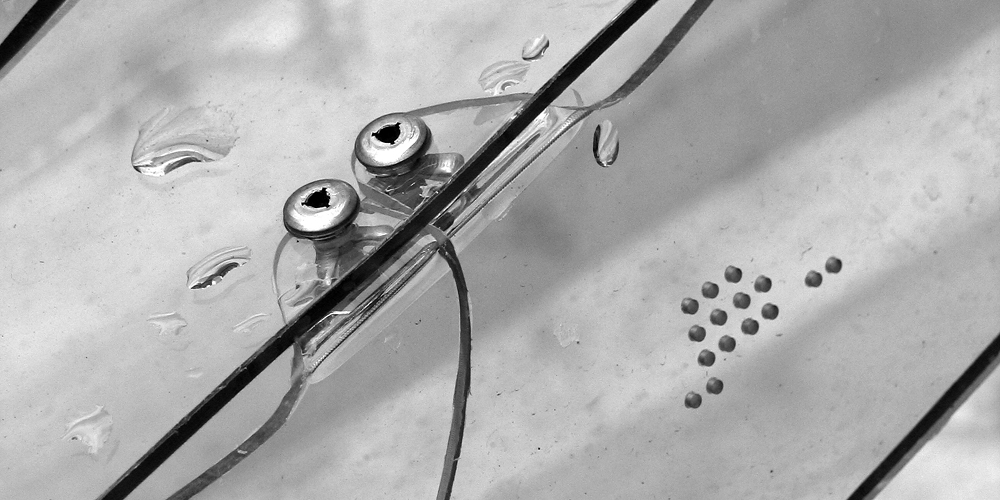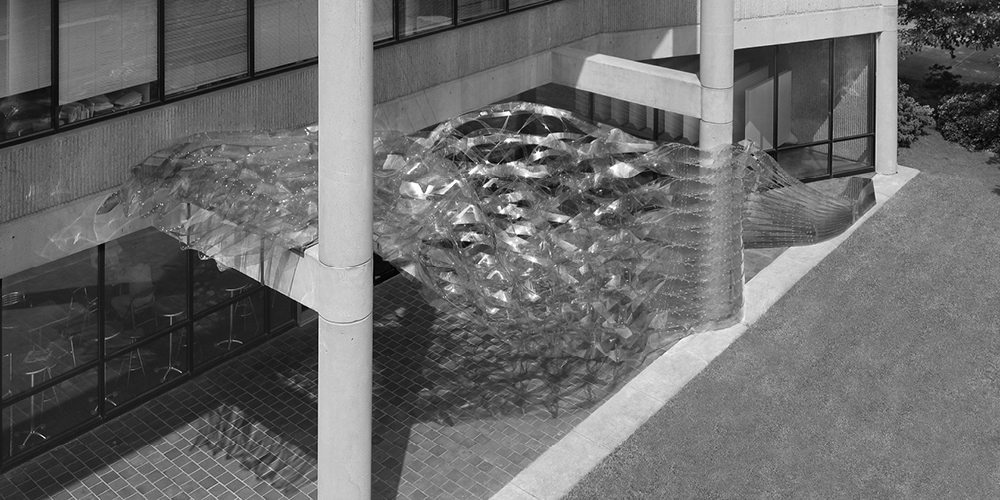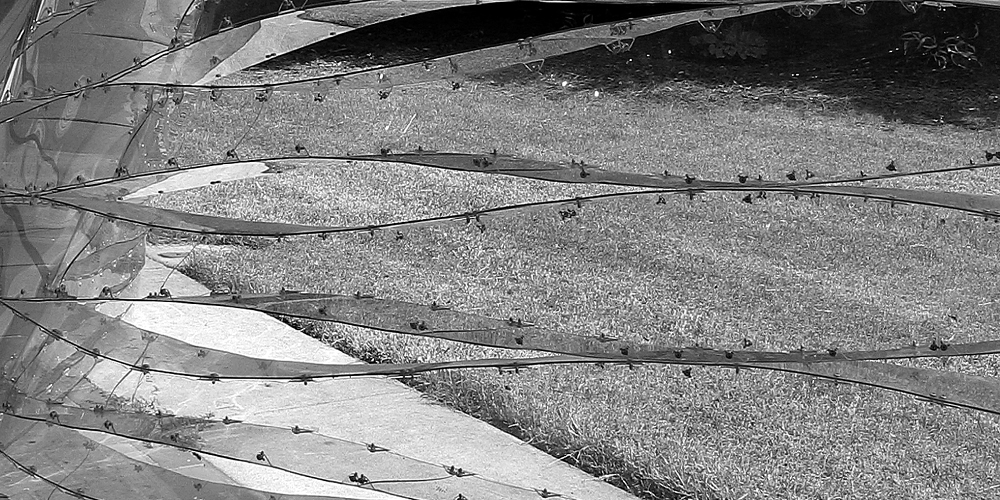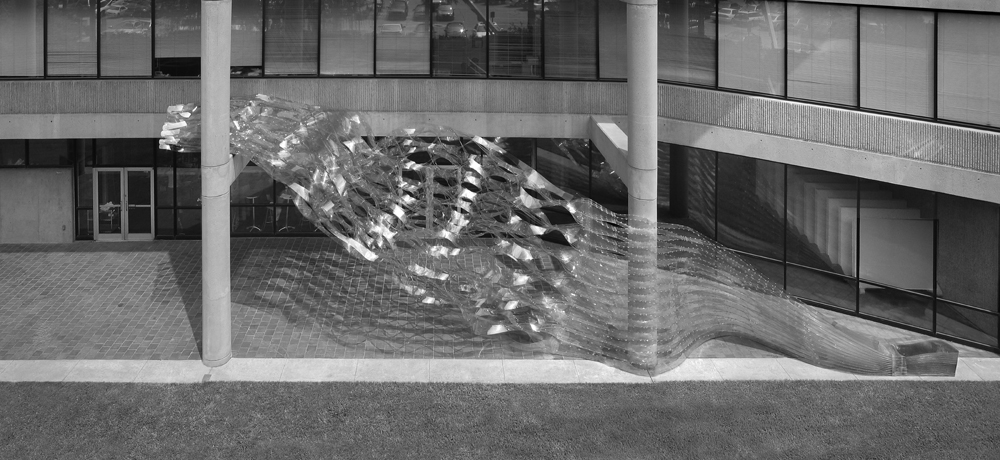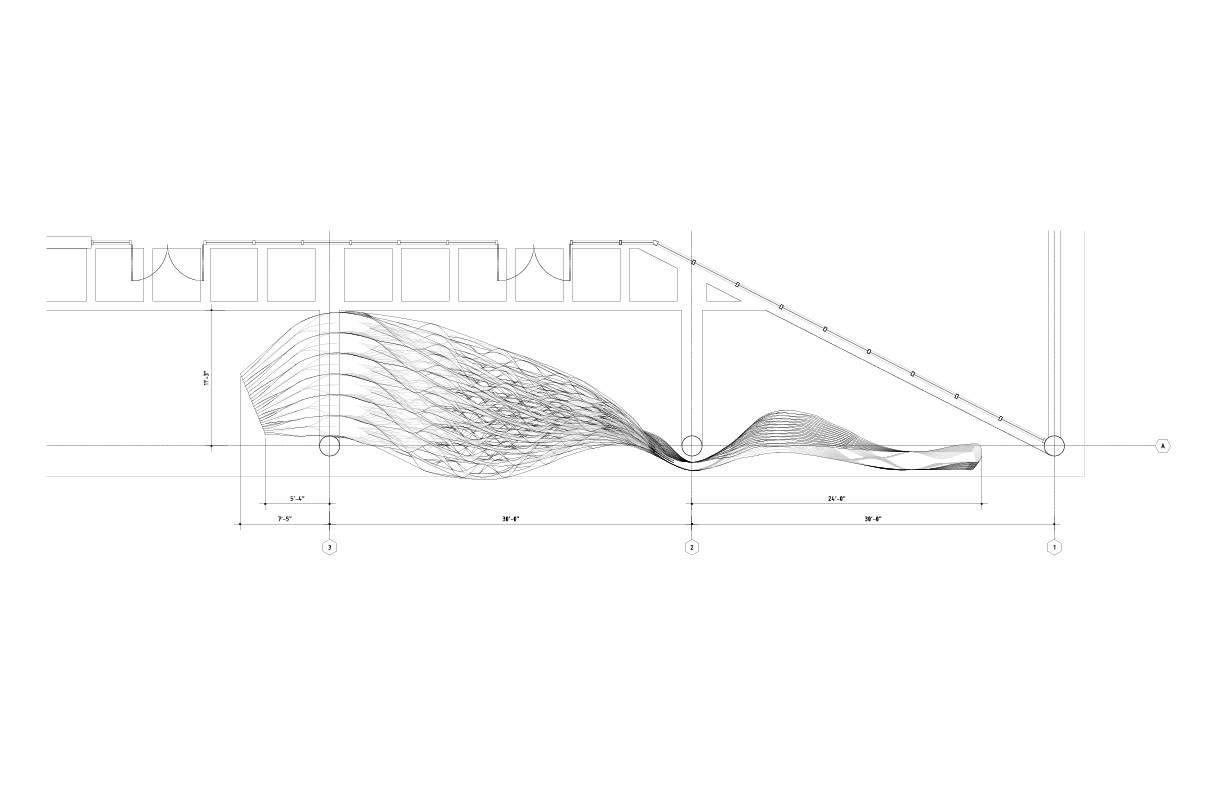A Change of State
This installation is the result of a one-year research process charged with the task of developing a structural logic in sheet materials. Of the various contingencies that helped form the installation, the structural imperative played the most salient role. If traditional categorizations have identified such variations as form-active (arch), vector-active (truss), and surface active (shell) structural typologies, the idea of this project was to develop a technique that could seamlessly navigate between these variations through the invention of a transformable geometrical code, something without precedent. The aim of this geometric code is to operate at a topological level, accommodating difference within a continuous and unmediated logic. The logic of the geometric unit, then, was based on the introduction and elimination of vertices—in combination with surface rotation in order to create transformations in the structure without succumbing to the limitations of conventional typologies and the requisite ancillary mediating details for joints and connections. In this way, we were able to develop a strategy to create phase changes—metaphorically much like the way in which H2O can undergo transitions from water, to ice, steam, or snow.
Starting from the east, at its base, the structure is organized according to the stacked logic of masonry construction. Dense like masonry, the stacked polycarbonate works in compression, while its transparency forms a deep grey mass as the layers amass creating a long bench. Next, as the plates delaminate, they rotate to form stacked box beams, vaulted on top of each other akin to a form-active logic—whiling wrapping around one of the columns of the south porch. Undulating in section and in plan, this portion derives a site-specific logic, while forming a strong base plate from which to initiate a long span. Next, as the structure lifts off the ground, the box beams transition yet again, exfoliating into different vectors to produce the compressive and tensile members of a truss. Maybe the most enigmatic of the various phase changes, this segment seduces intellectually in the way it spatializes the surface, while offering a beguiling visual phenomenon that eludes any rational understanding of it simple vector active geometry. Spanning about thirty feet, the unwound plates of polycarbonate reassemble to box beams to create a base for landing the spanning truss on the second floor beam of the south porch. Finally, the geometry of the plates undergo one last phase change to create a folded plate cantilever at the west end of the installation, bringing the installation to a terminus by way of a surface active condition that gains its rigidity through the geometry of the surface.

