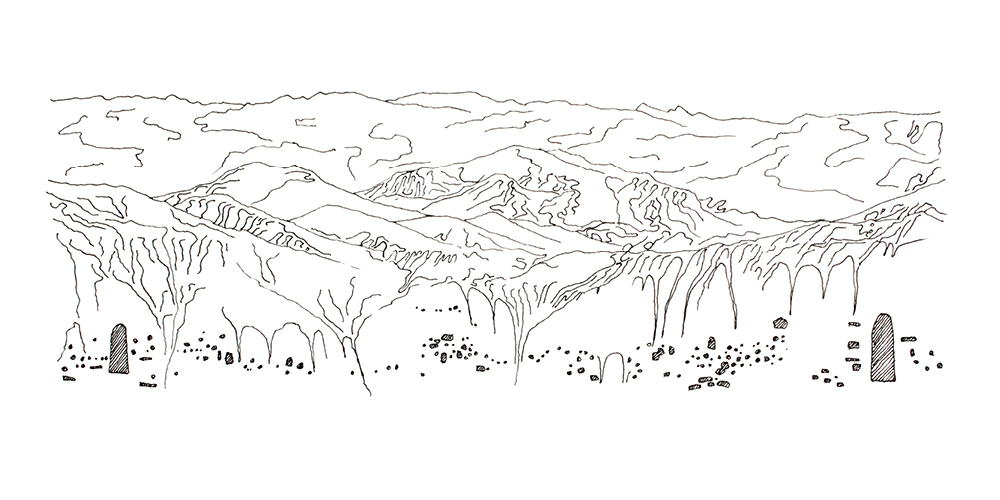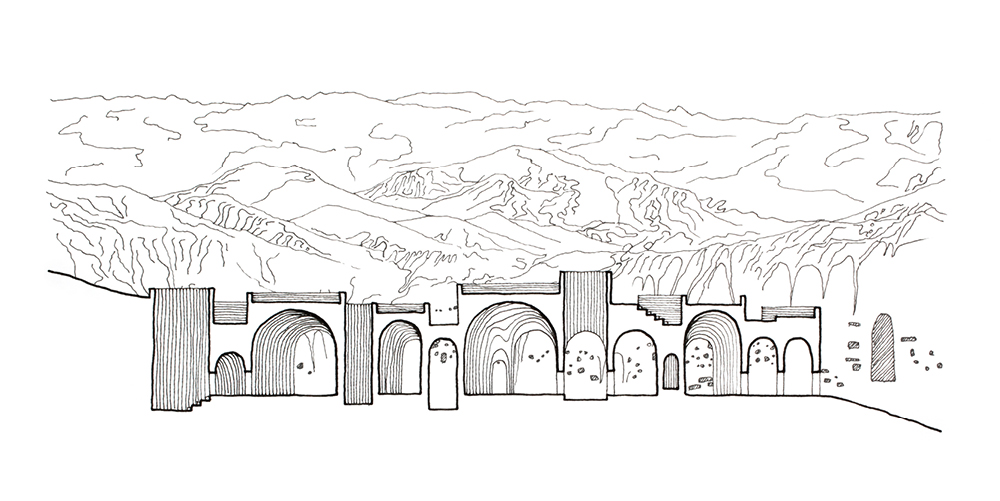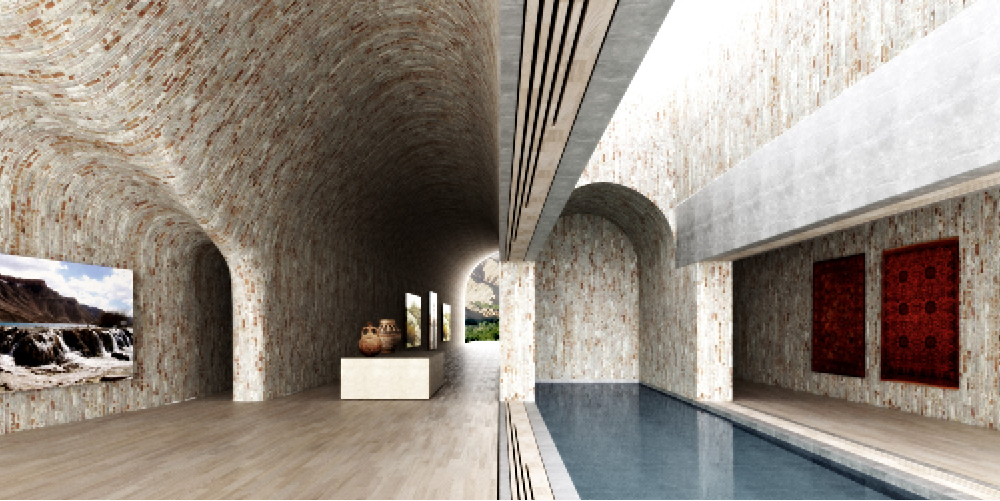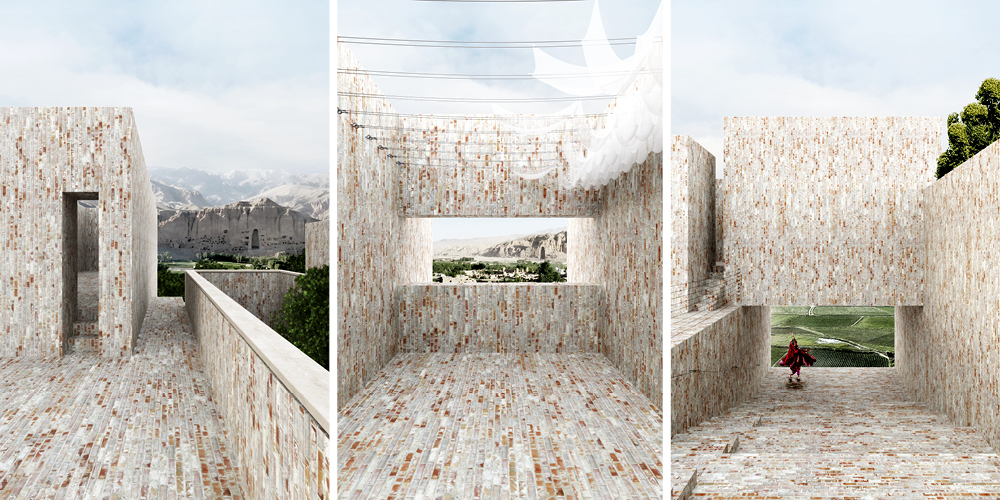Bamiyan Cultural Centre
The site on the bluff offers a 360 degree view over a landscape saturated in history and culture. The building is designed, therefore, not as an object in that landscape, but as an instrument that both hides and reveals. The main level contains a summer garden to the south, a grove, flower beds, an outdoor public performance area, and a winter garden to the north. Berms, walls, and openings shape the views not only across the valley, but also into the sky and even toward the fields below. After one parks the car, visitors walk through this publicly accessible landscape. Walls and pavements of mud brick, white Herat marble and locally fashioned brick, speak to the materials of the place. Mulberry, cypress and walnut orchards with song-bird cages evoke other important Afghan sensibilities. A wall with a window allows a viewer to see across the valley, a staircase allows views downward to the fields or upward to the ever changing sky. The whole is a type of ‘map’ of the materials, flora, and even sounds of Afghanistan. Texts from Afghan poems, both ancient and contemporary will etched into the walls Including:
"Observe what is in the heavens and earth” (Surat Yunis)
قُلِ انْظُرُوا مَاذَا فِي السَّمَاوَاتِ وَالْأَرْضِ
“We make clear to them the signs; then look how they are deluded” (Quran 5:75).
انظُرْ كَيْفَ نُبَيِّنُ لَهُمُ الآيَاتِ ثُمَّ انظُرْ أَنَّى يُؤْفَكُونَ
Visitors descend to the lower part of the site through an architectural “ravine” that opens and closes the views and that brings them into the cultural center. The center is designed as a series of barrel vaults made of locally manufactured bricks. The vaults allow a degree of flexibility in how the spaces are used. The bricks serve as the formwork for concrete slurry support system that binds it all together and protecting the building from earthquakes. Skylights bring in light from above to accentuate the dialogue that is staged in the building between light and darkness, sky and earth.
Because the history of Afghanistan is not ‘one thing’ but layered and complex, the building is not laid out on a grid or designed to be mastered by a single spatial sequence. The design has to be understood as layered horizontally, with the vaults shifting slightly in their directionality and scale, and looking out toward different spots on the horizon. The building is even designed so that it can be expanded with added ‘layers’ to the north, as the program of the cultural center grows and and its message prospers.
Credits
year: 2014
location: Bamiyan Afghanistan
site: Central Bamiyan City
size: 24,000 sqft
program: Cultural Center
material: Brick
principal: Brandon Clifford
in collaboration with: Mark Jarzombek / Michael Schanbacher
structure: Matthew Johnson















