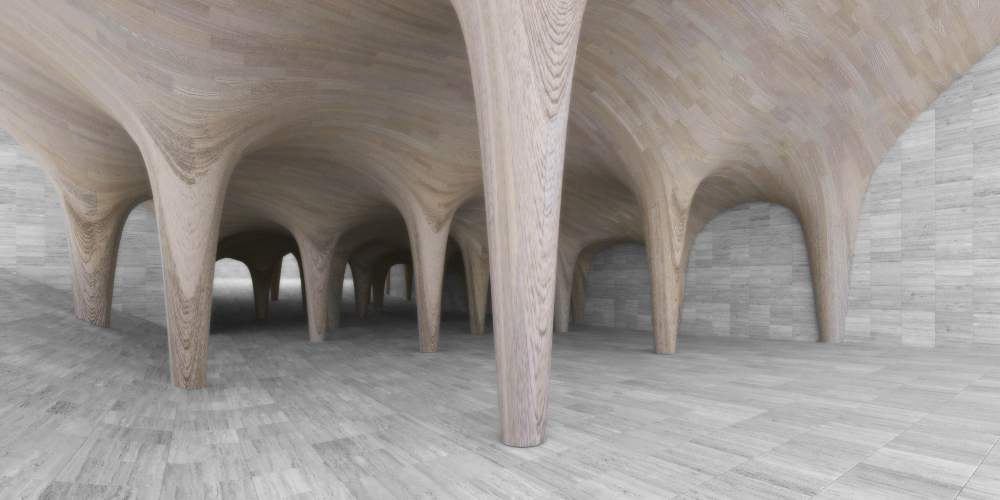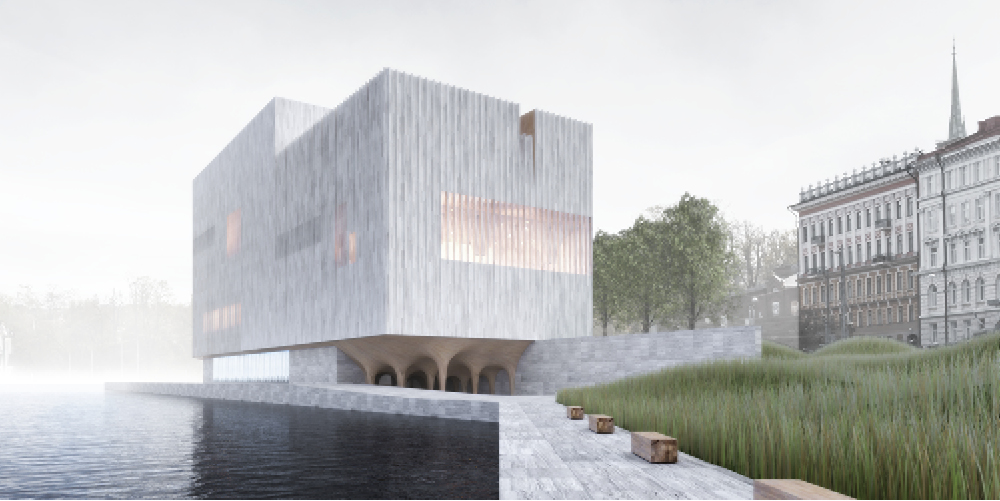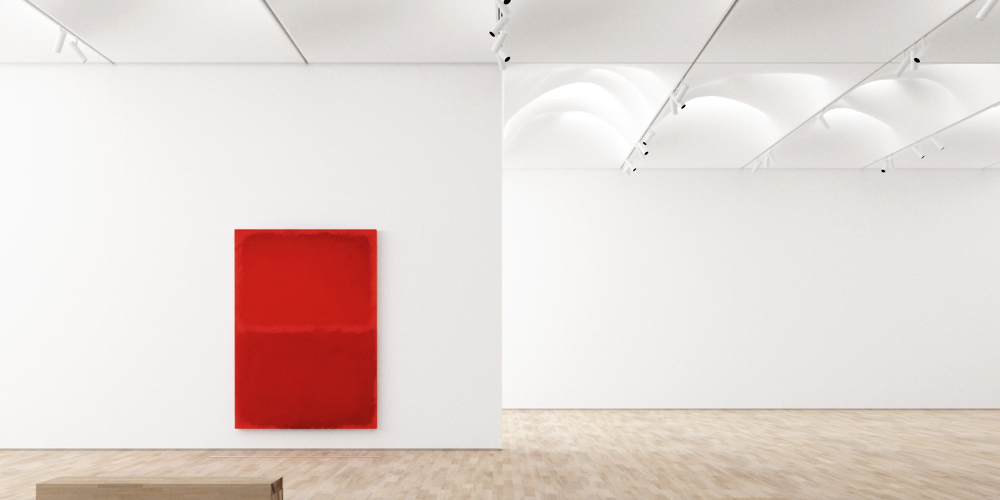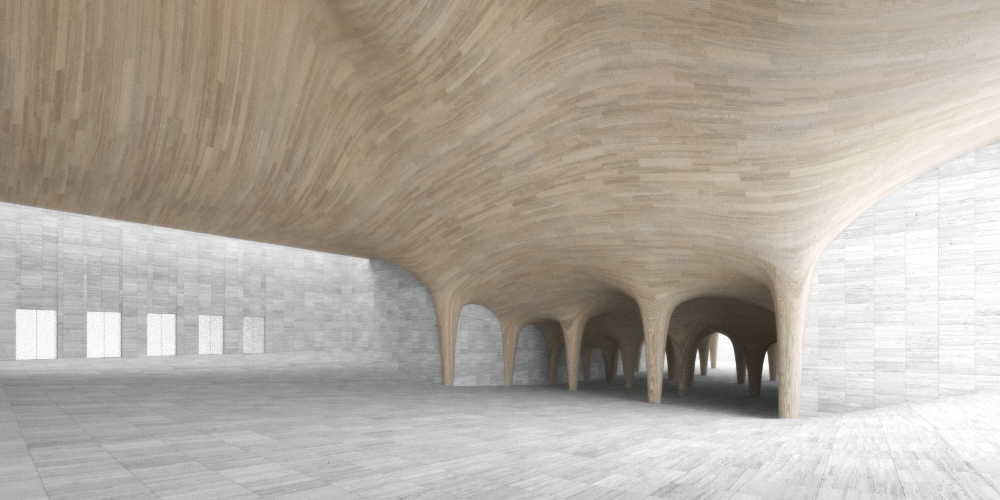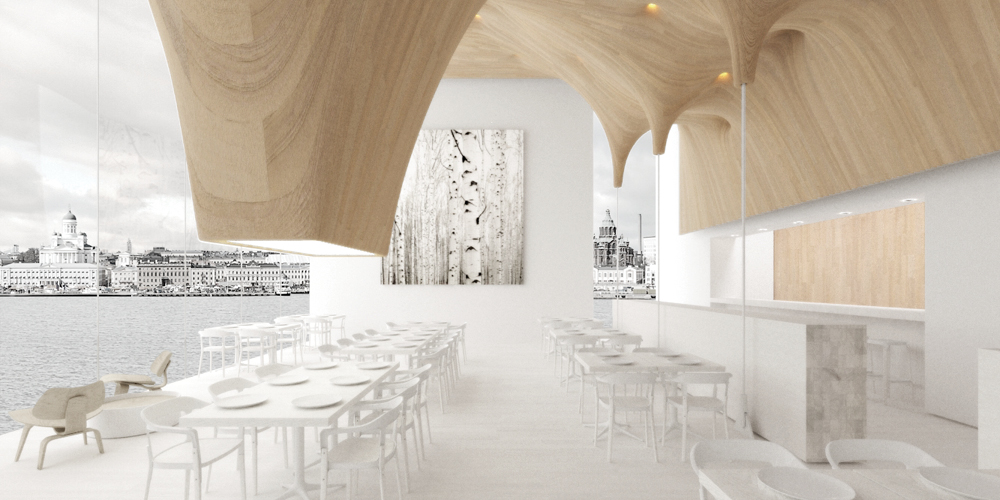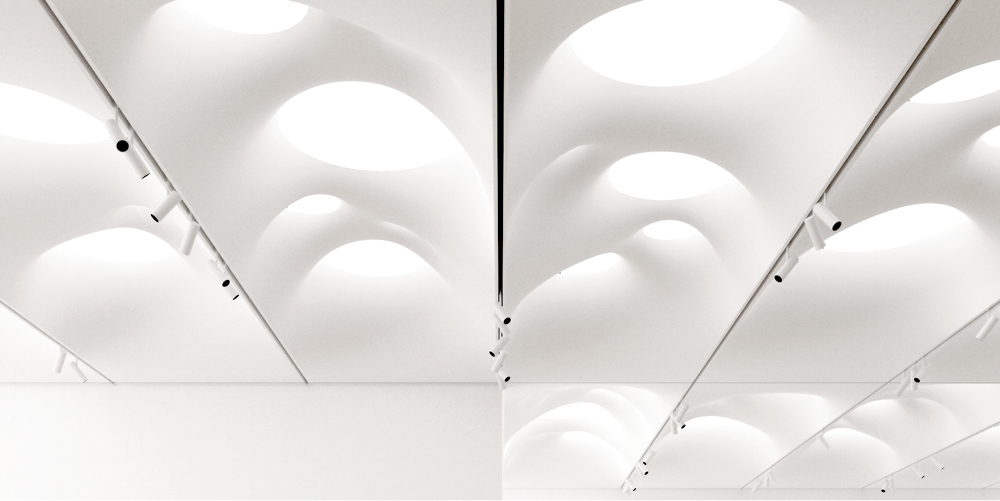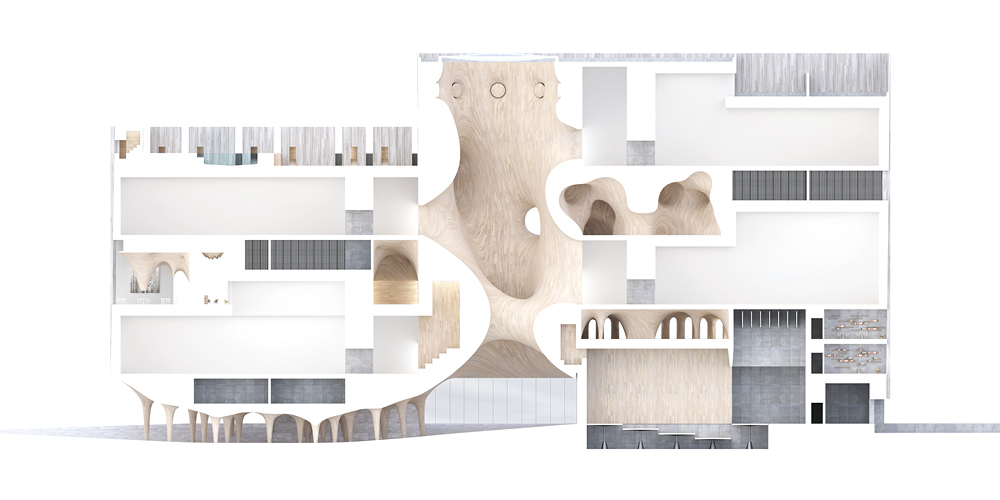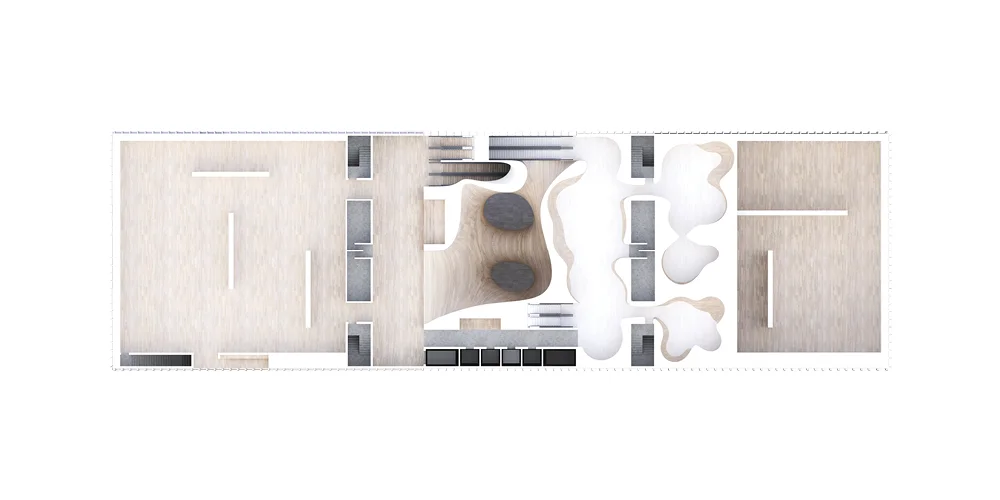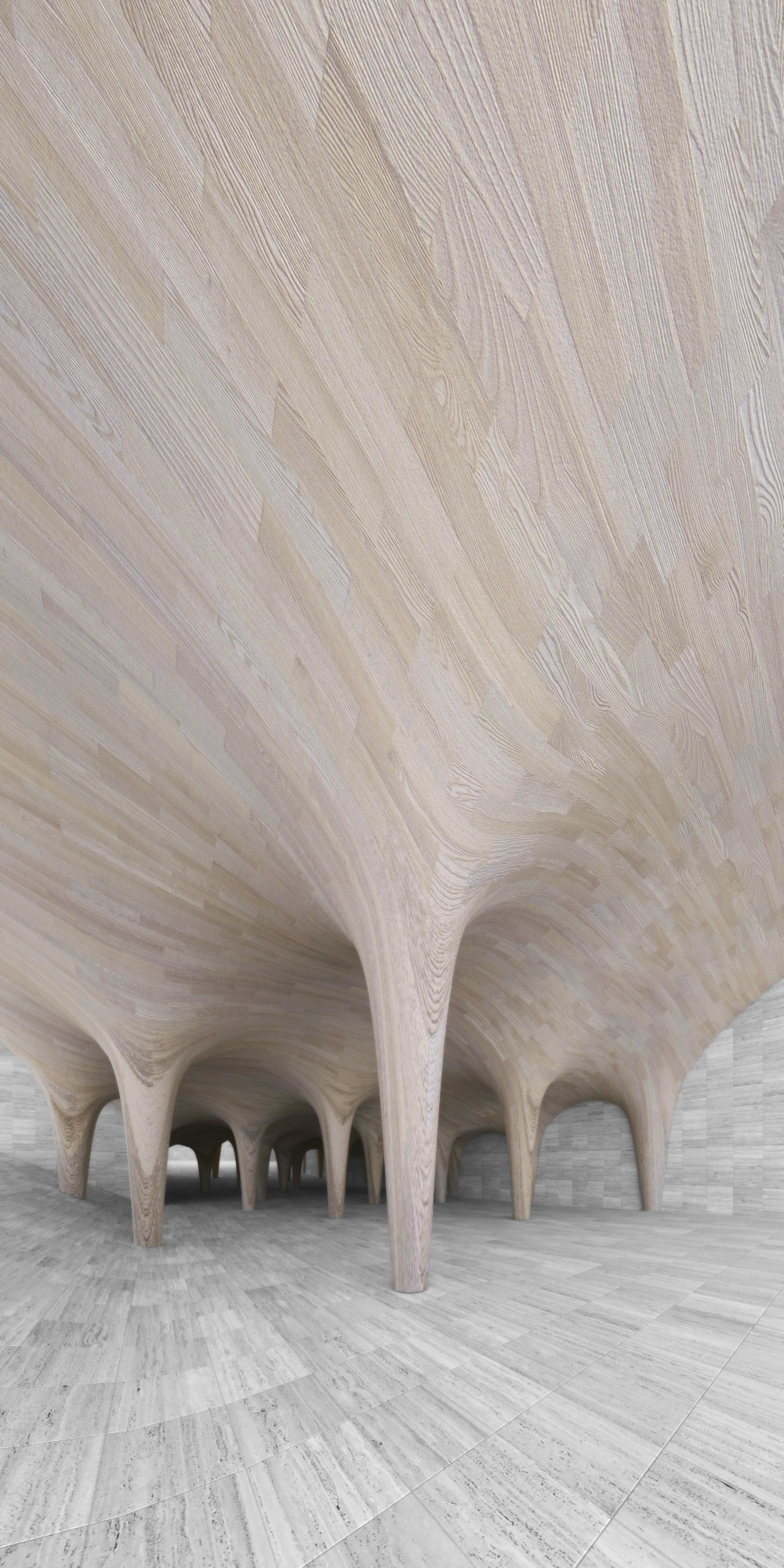Guggenheim Helsinki: Social Aeration
Helsinki—a socially communal city with a deep cultural foundation—a wonderful place to live that also entices visitors. The investment in this high caliber museum elicits a curious conundrum. Is this a space for locals or visitors? We propose it is both and therefore a unique opportunity to reconsider the museum as type. This proposal sites itself at the confluence of social and cultural motivations. By aerating the museum functions with a variety of communal spaces, this proposal develops a symbiotic relationship between these two motivations. While the museum acts as a beacon for tourism, the social spaces serve the local population in a productive manner. This proposal serves as a social lynchpin for Helsinki while enticing tourism on the waterfront. It is simultaneously a Guggenheim museum and the future community center for Helsinki.
Credits
year: 2014
location: Helsinki Finland
site: Waterfront
size: 130,000 sqft
program: Cultural Center
material: Steel & Cross-laminated Timber
principal: Brandon Clifford
registered architect: Michael Schanbacher— FR|SCH Projects
structure: Matthew Johnson—Simpson Gumpertz & Heger

